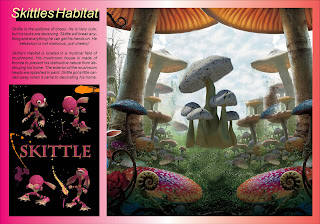

 Construction on the dancing house began in 1992 and was completed in 1996. Commissioned by the czech ex-president Vaclav Havel who lived in the neighbouring property for early childhood. Jean Nouvel was the first architect asked to design a building on the 491sq meter site, however declined the invitation due to the small size of the site, Frank Gehry took on the challenge. Gehry had an almost unlimited budget, because the Dutch Bank ING wanted to create an icon in Prague.
Construction on the dancing house began in 1992 and was completed in 1996. Commissioned by the czech ex-president Vaclav Havel who lived in the neighbouring property for early childhood. Jean Nouvel was the first architect asked to design a building on the 491sq meter site, however declined the invitation due to the small size of the site, Frank Gehry took on the challenge. Gehry had an almost unlimited budget, because the Dutch Bank ING wanted to create an icon in Prague.The building is an example of deconstructivist architecture, with an unusual shape. The two towers reflects a ’Ginger Rogers‘ and ‘Fred Astair‘ dancing together. The dancing house also know as ‘Fred and Ginger‘ is constructed from 99 concrete panels each require its own unique wooden form due to their individuality in shape and size.












